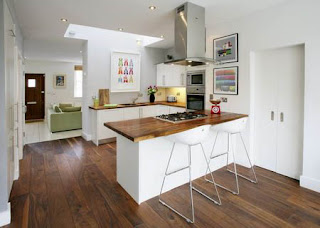
Cost and space limitations, not an obstacle for you to have a beautiful kitchen that became a family favorite. This problem is often experienced in young families in urban areas, as a result of high housing demand, the developers build houses with small types, so all the rooms in the house has a limited size / small. No exception to the kitchen.
To get around the limitations of space, you can combine the two spaces with different functions, for example, combines the kitchen, as the service area, with dining room, a dining area. To distinguish it, you can use a different flooring material. Importantly, the arrangement of space and furniture in it must be the right choice, so as not to be crowded. For example, you can replace dinning table with bar table.
The concept bar table in the kitchen is usually applied in the kitchen form a "U" or "L". Bar table used as a serving and eating food. This will save space and time of presentation. For those of you who like to invite guests into the kitchen, for example, to simply talk, complete with a bar stool table. Thus, while cooking or eating food, you can chat with your friends, who sit around bar table.
The concept of bar table is very easy to apply in your kitchen, even bar table can be added to all design kitchen set. This table can be used for the breakfast table, or extra table when you have guests. However, the placement of bar table is demanding the right location, so the existence and function can be maximized, for example, by placing bar table overlooking the living room or dining room.
0 comments:
Post a Comment